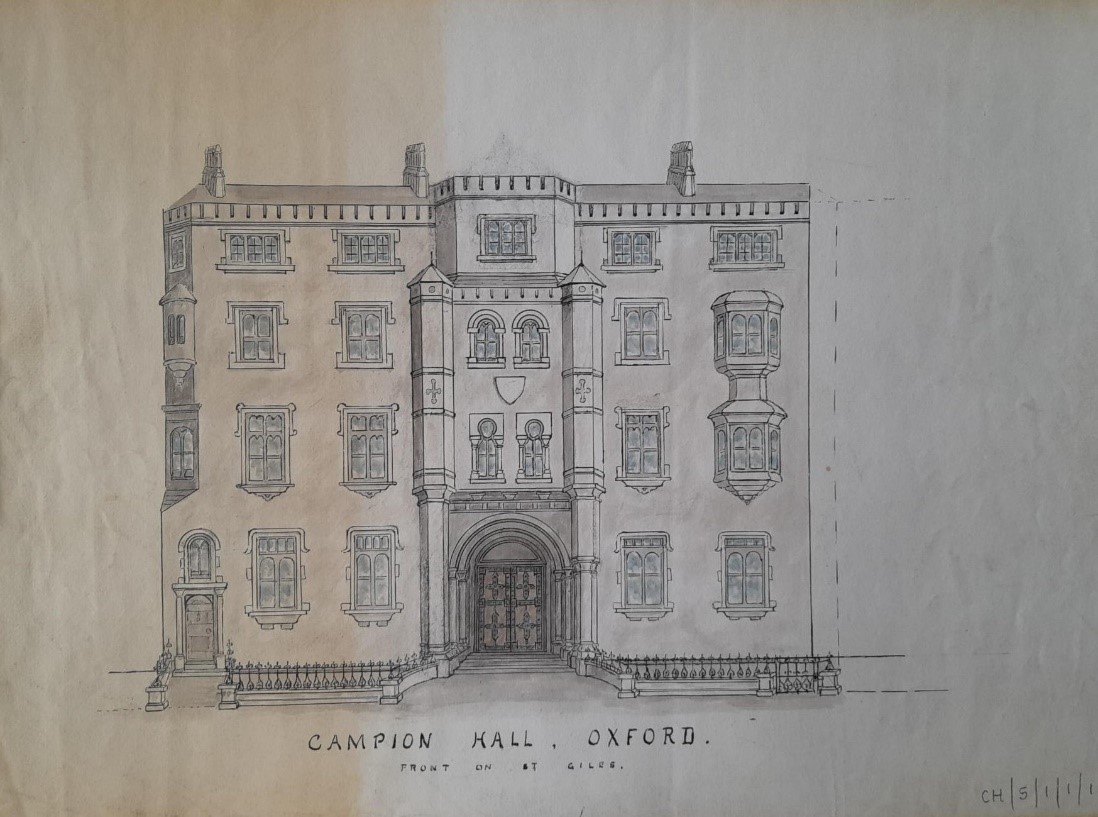Before its move in 1935 to Brewer Street, Campion Hall was based on St Giles. It had occupied a number of different buildings since its foundation in 1896, expanding over the years. By the late 1920s the Hall occupied numbers 11, 13, 14 and 15 (flanking the Lamb & Flag pub at number 12). It still needed more accommodation, however, and a radical proposal was put forward to demolish the buildings at 13-15 St Giles and build something brand new in their place.
According to records in the Archives here, the first to submit plans for the new building to the Hall’s council was GB Cox, an architect from the firm of Cox & Harrison architects of Birmingham. His plans were submitted in 1928, but not adopted. The next to try his hand was Campion Hall’s own Fr Leslie Walker, amateur artist and future Bursar of the Hall, who submitted two sets of drawings in February 1930. These too, it is recorded, failed to be adopted.
Finally in July 1930, Ernest Bower Norris, of Sandy & Norris architects of Stafford, was appointed to design the new building. His first sketch plans were submitted in October 1930 and then further, more detailed, plans were presented to the Hall’s Master, Fr Ernest Vignaux, throughout 1931 and 1932.
Various sets of plans and drawings for the proposed new building on St Giles survive in the Hall Archives. These have recently returned to the Hall following offsite conservation treatment. Previously tightly rolled and very brittle, they have been relaxed, flattened, and repaired so they can now be consulted safely.
