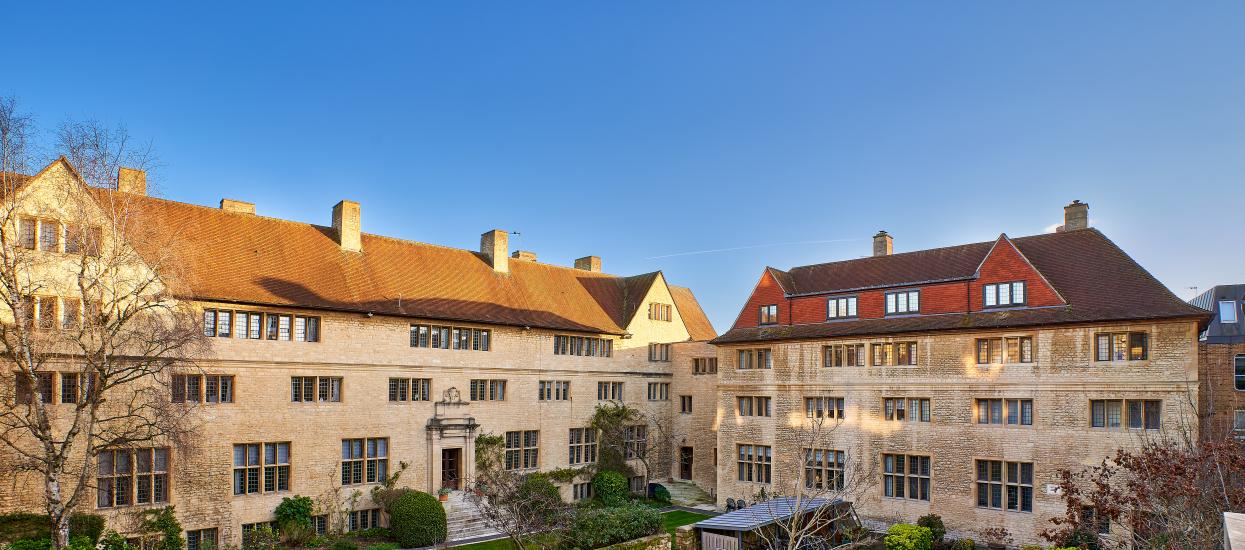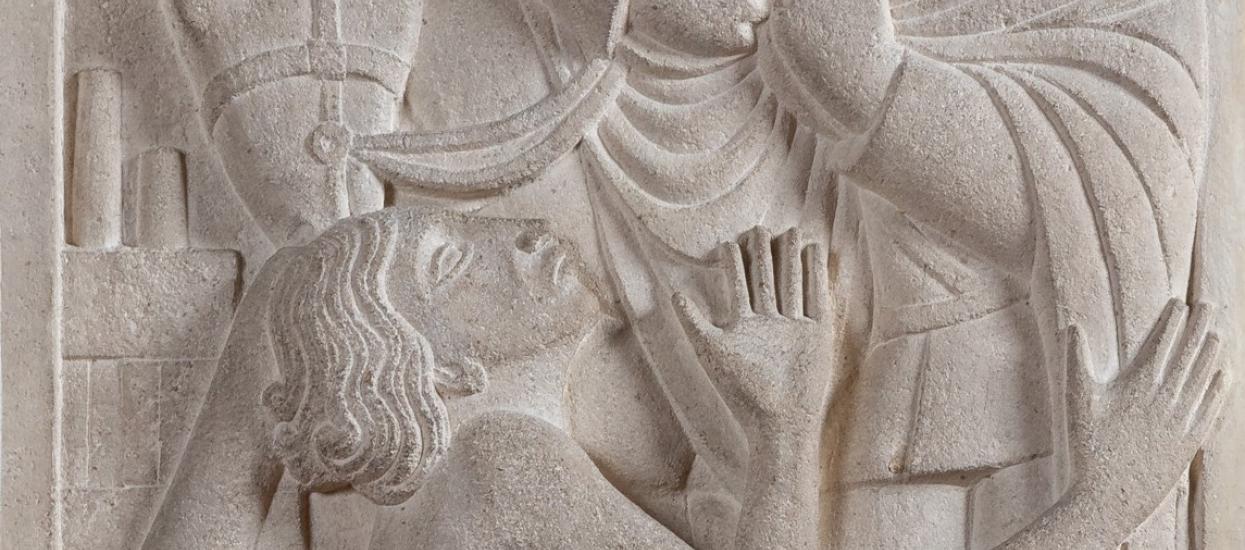
A Short History of Campion Hall
Founding
The Society of Jesus has been profoundly concerned with education since its inception. After the Catholic faith was proscribed in England, the English Jesuits set up a school for English Catholic children at St Omer in northern France in 1593, which continued to teach on the Continent until it moved to Stonyhurst in 1794. Through these centuries, no Catholic attended Oxford.
The context for the foundation of ‘permanent private halls’, of which Campion is one, is that Oxford University defined itself as an Anglican institution. The Oxford University Act of 1854, followed by the university statute De aulis privatis (On private Halls) of 1855, allowed any Oxford Master of Arts of 28 or over to open a private hall after obtaining a licence to do so. In 1871, the Universities Tests Act opened all university degrees and positions to men (not yet to women) who were not members of the Church of England. This made it possible for Catholics and Nonconformists to open private halls. The Society of Jesus was the first Catholic body to open a Hall, in 1896. The first master was Fr. Richard Frederick Clarke (1839-1900), a graduate and Fellow of St John’s College, who initially took Anglican orders, but converted to Catholicism in 1869. He entered the Society of Jesus in 1871. He thus met the criteria for the founder of a Hall, while being a member of the Society, and was accordingly asked by his superiors to set up a hall for Jesuit undergraduates. Initially, ‘Clarke’s Hall’, as it was originally called, settled in 11 St Giles, which was leased from the Master of Pembroke, and it thus became possible for Jesuits to study for an Oxford degree. 13, 14, and 15 St Giles were later bought by the Society to allow the community to expand.
The convention was that a private hall was named for its Master. Clarke’s thus became, in turn, Pope’s, and Plater’s Halls. But in 1918, a statute was passed empowering the Vice-Chancellor to grant licences to Permanent Private Halls for students on condition that suitable provision is made for their permanent governance, and that they were not run for profit. The Hall met these conditions, and was thus able to take a permanent name. That of St Edmund Campion was chosen, since he was Oxford University’s only Catholic saint and martyr, and like Richard Clarke, he had been a fellow of St John’s. The lease of Middleton Hall was due to end in 1936. The then master, Fr Vignaux, had plans drawn up for a new building on the site of 13, 14, and 15 St Giles in 1926. The site was barely adequate for the Hall as it then was, and, since it was hemmed in on all three sides by St John’s, there was no possibility of expansion.
Fr Martin D'Arcy
Fortunately, Fr Martin Cyril D’Arcy (1888-1975), was appointed Master in 1933, and became in effect the Hall’s second founder. He rejected the St Giles plan, and began casting about for an alternative. D’Arcy had a great sensitivity to, and love of, the arts, and an extraordinary capacity for making friends, many of them non-Catholics. They included Lady Frances Horner, a pre-Raphaelite beauty and notable patron. Her original eighteenth-century family home of Mells Park was destroyed by a catastrophic fire in 1917, and she turned to an old friend, the celebrated architect Edwin Lutyens for a replacement building. When D’Arcy shared his concerns with her, she introduced him to Lutyens. The architect, who was not Catholic, surprised him by offering to design a home for the Hall – despite a long and distinguished career of public and private commissions, he had never been asked for an Oxford college building, and was keen to leave one. D’Arcy was delighted to accept this handsome offer, and they began looking around for somewhere that would be big enough, but still reasonably near the centre of town. They found a long, thin site on Brewer Street, immediately outside the medieval city walls, opposite Christ Church, an area which had been occupied by brewers and butchers since the middle ages. On it stood Micklem Hall, a largely eighteenth-century building on medieval foundations, named for the Micklems, a family of brewers, which had been student ‘digs’ for the previous hundred years. Adjoining it was a garage, which had previously been the stables for the horses that pulled the Oxford trams. The freehold of Micklem Hall was purchased from Hall’s Brewery, and the freehold of the garage from the Feoffees of the Parish of St. Aldate’s. A printworks called Hall’s was the immediate neighbour.
D’Arcy sold the St Giles houses to St John’s, and work began in 1934. The Oxford Presentation Trust asked for Micklem Hall to be kept intact, and Lutyens was able to integrate it very cleverly into his design. He created an L-shaped building, along one side of the site with Micklem Hall as the foot. There were hopes that the building would eventually develop into a quadrangle. Great care went into the Main Chapel, every detail of which was designed by Lutyens, on the first storey level, with a lecture room beneath it. Lutyens’ ground floor consists of two long rooms, the Refectory and Library, with a strong ‘country house’ feeling. The first and second floors of his building have single rooms arranged along a corridor rather than adopting the staircase plan often used in Oxford colleges.

Art was part of the structure from the beginning. Lutyens was offered a statue of St Ignatius and companions for Liverpool Cathedral (which he was also working on at the time). This must once have belonged to a Spanish Jesuit Church, but it had come into the hands of a friend of his, a fellow of St John’s called Maurice Wilkinson. D’Arcy happened to lunch with Lutyens soon after, who showed him a photograph of the piece. Lutyens accepted D’Arcy’s argument that it would be more appropriate to Campion Hall, where it was integrated into the design of the front hall. Another integral sculpture, a limestone plaque representing St Martin and the beggar, was designed by Eric Gill and placed on the front stairs. Frank Brangwyn, another friend, involved himself with the Hall, and contributed the Stations of the Cross in the Chapel. Evelyn Waugh was a generous donor, and gave the Hall the royalties from his biography of St Edmund Campion, which were used to fund the decoration of the Lady Chapel, eventually entrusted to the muralist Charles Mahoney.
The west wing was completed in September 1935, and was handed over for occupation on the first of October The rest of the building was completed in the spring of 1936, and solemnly opened by the Duke of Alba that June, in the presence of the architect and the Vice-Chancellor. The foundation-stone was laid by a distinguished Jesuit, the former Archbishop of Bombay, Alban Goodier SJ, in conjunction with Julian, Earl of Oxford and Asquith – who was the grandson of Lady Frances Horner. In the 1950s, the Hall bought the site of the adjacent printworks, which made it possible to add a new South Wing.

